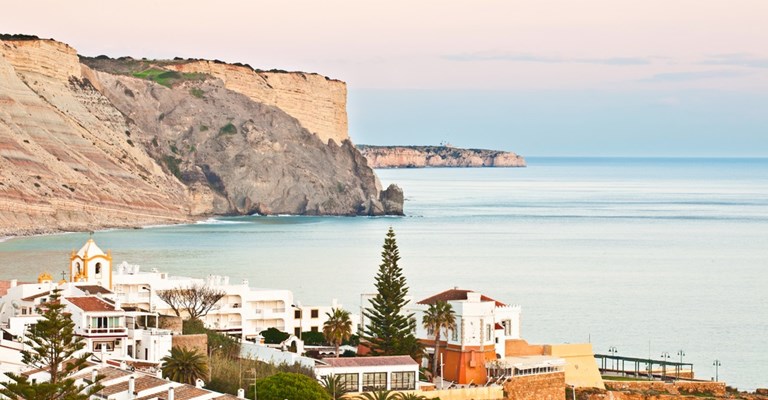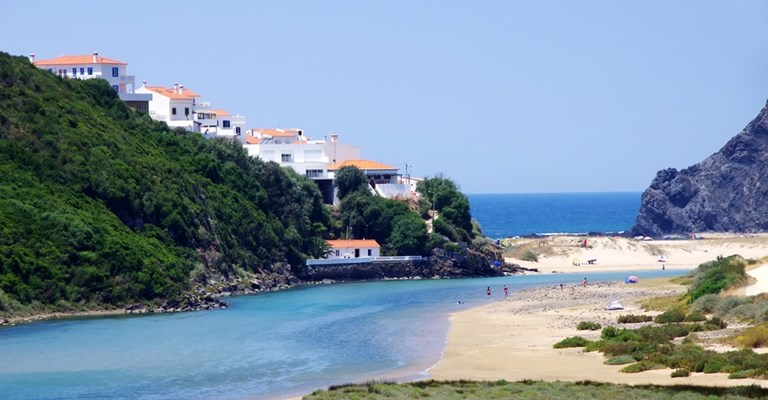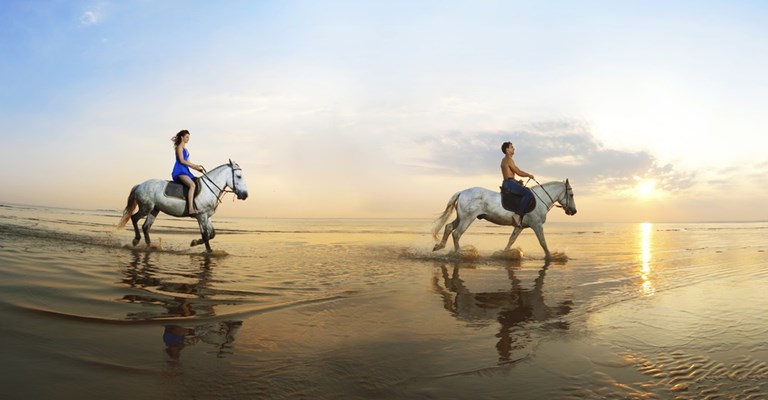
Experience speaks volumes, and having served the region since the 1960s we know the Algarve property scene better than most. Focusing our operations in the Western Algarve, with offices in Lagos and Luz, our local expertise is backed by the international acumen of the Fine & Country global network of leading licensed real estate offices.
As a long established, fully licensed and reputable company, with four prime location offices, Ocean Country Real Estate is in a unique position in the real estate market of the Western Algarve. Its Anglo-Portuguese background ensures it an excellent overview and unrivalled knowledge of the local property scene.

When you decide to sell your property, please don’t hesitate to contact us and we will guide you through the whole process. Our goal is to sell your property at a good price, through the use of our unique marketing resources.

For the Western Algarve’s most exclusive real estate, Ocean Country has its ear to the ground. With an unrivalled grasp of the local property market, our goal is to locate and promote prime properties for a more discerning public.
