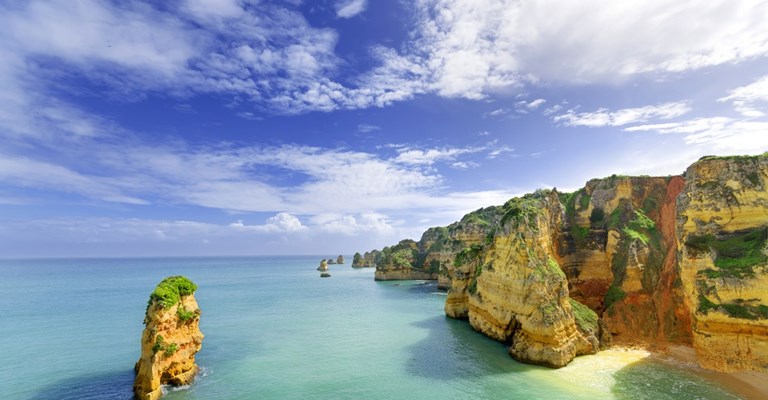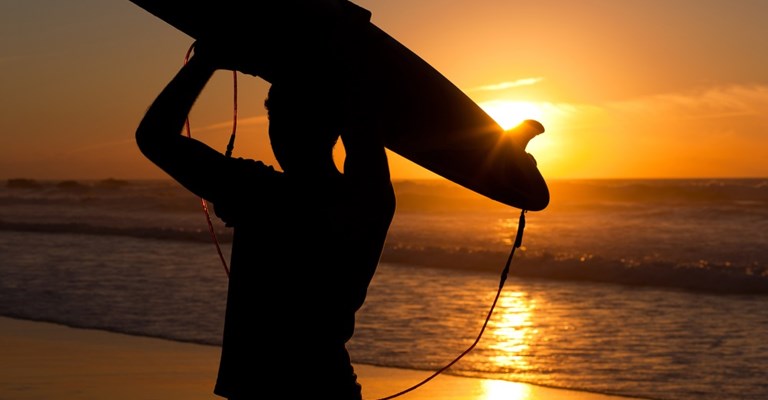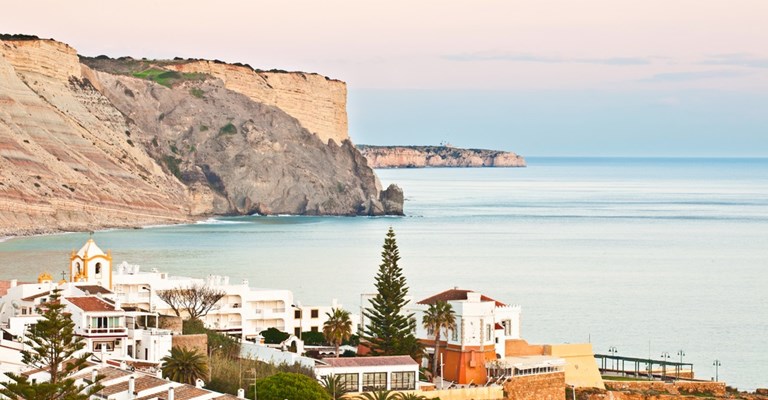
Experience speaks volumes, and having served the region since the 1960s we know the Algarve property scene better than most. Focusing our operations in the Western Algarve, with offices in Lagos and Luz, our local expertise is backed by the international acumen of the Fine & Country global network of leading licensed real estate offices.
The initial stage in property purchase in Portugal involves the Preliminary or Promissory Contract (Contrato Promessa de Compra e Venda), a legally binding contract between vendors and buyers signed before a public notary.

An open-air paradise, the Algarve benefits from an exceptionally pleasant climate, where mild, sunny winters are joined by long, Mediterranean summers, cooled by constant westerly breezes off the Atlantic. Outdoor pursuits are therefore an integral part of the Algarve lifestyle, with golf, tennis, horse riding, hiking and walking, joined by water activities such as sailing, deep sea fishing, kite surfing, canoeing and so much more. For adrenalin seekers, the Western Algarve even has its own International Race Circuit.

As a long established, fully licensed and reputable company, with four prime location offices, Ocean Country Real Estate is in a unique position in the real estate market of the Western Algarve. Its Anglo-Portuguese background ensures it an excellent overview and unrivalled knowledge of the local property scene.
